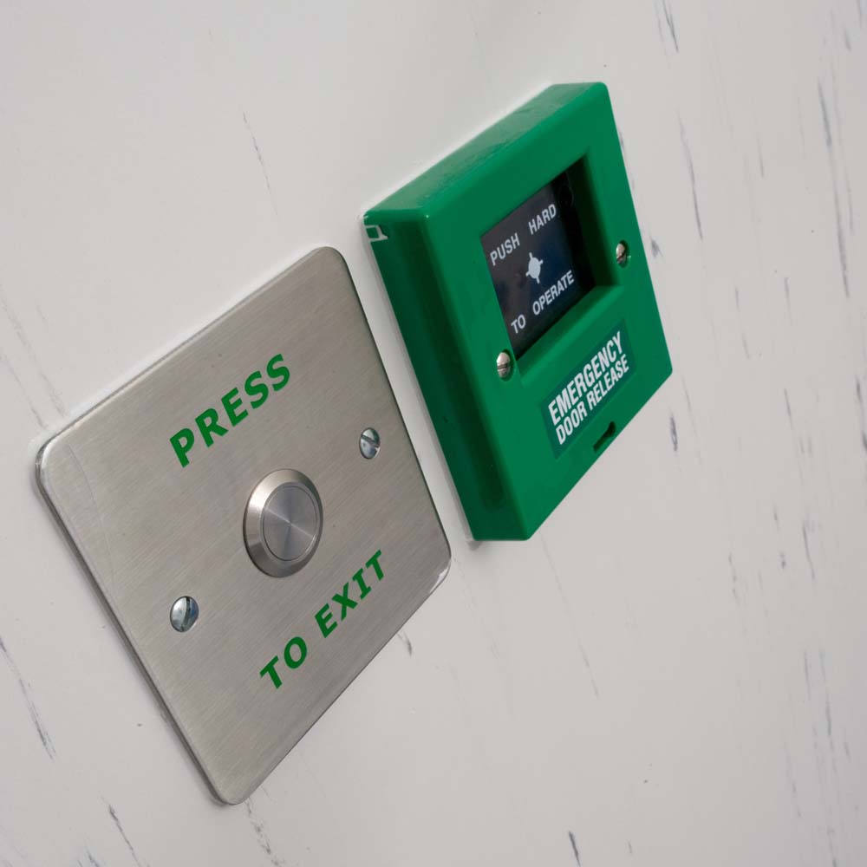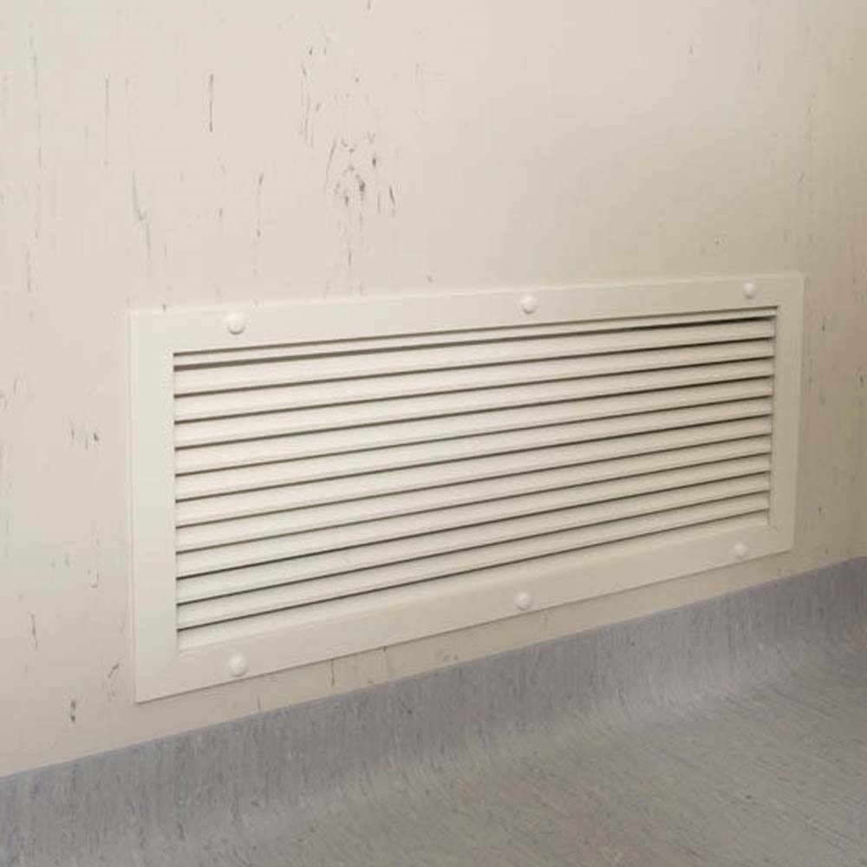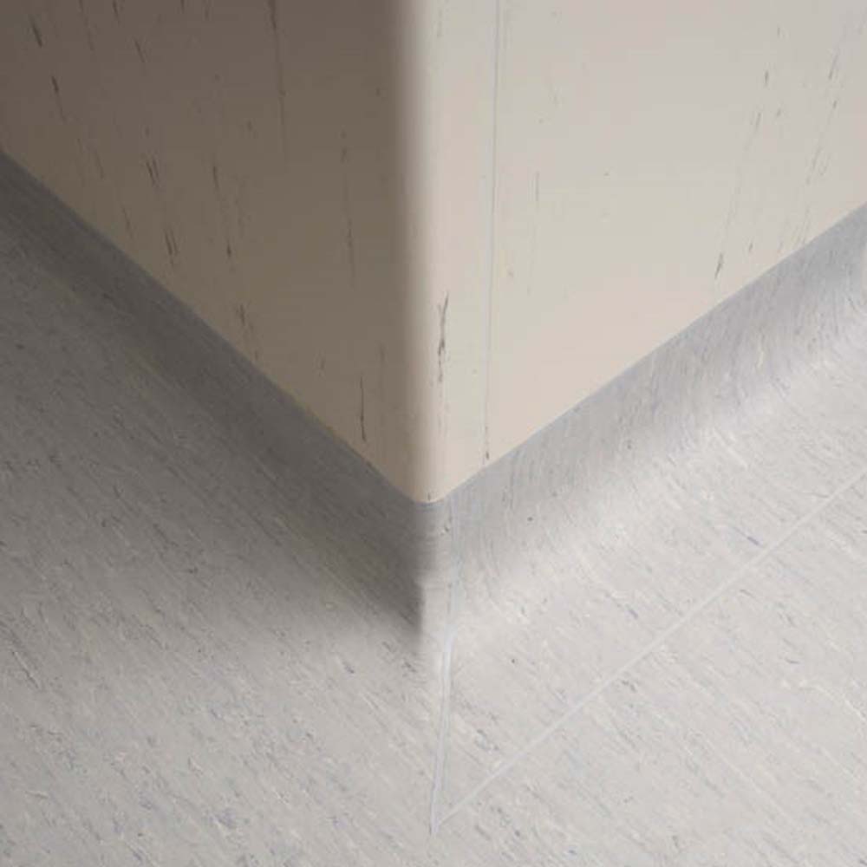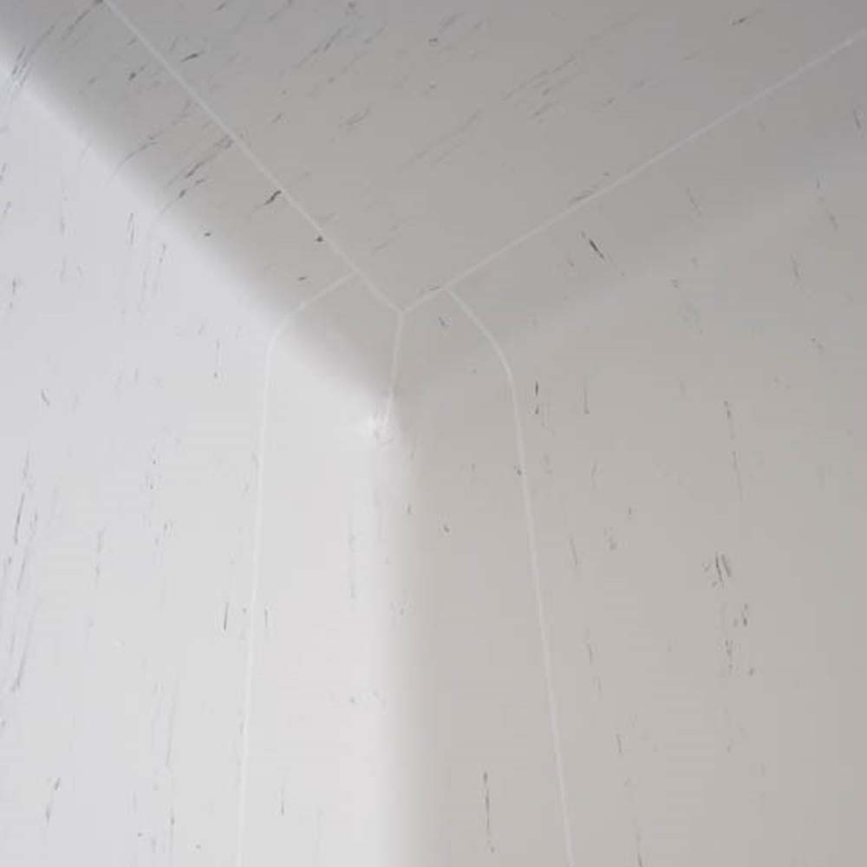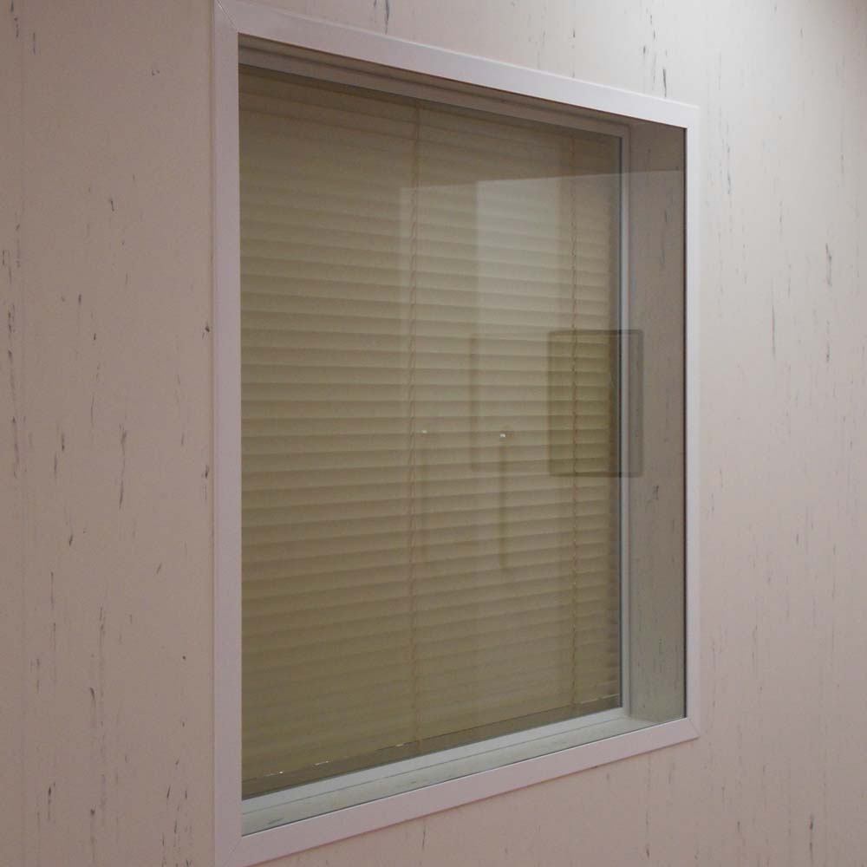Lanarkshire Aseptic Preparation Suite
Scope of Works
-
- Fully vinyled rooms. Wall, floor and ceilings.
- Air handling unit complete with insulated supply and extract ductwork.
- Cabinet extract system.
- Building Management Control System
- Steam heating pipework to AHU Coils from hospital supply.
- Chilled water cooling to AHU Coils from hospital supply.
- Interlocking pass through hatches complete with alcohol extraction.
- Air-lock complete with interlocking access-controlled doors.
- Step-over barrier, fixed and mobile furniture.
- Intercom system.
- CCTV system.
- Electrical installation from hospital supplies.
- Lighting and emergency lighting installation.
- Extension of the existing addressable smoke and fire detection system.
- Data Installation to local patch panel.
Atlas Environments were appointed as the specialist subcontractor and designers for the refurbishment of the existing area to provide a fully validated EU GMP Aseptic manufacturing clean room suite comprising Isolator rooms, inner support area, outer support area, air-locks, office and write up space.

