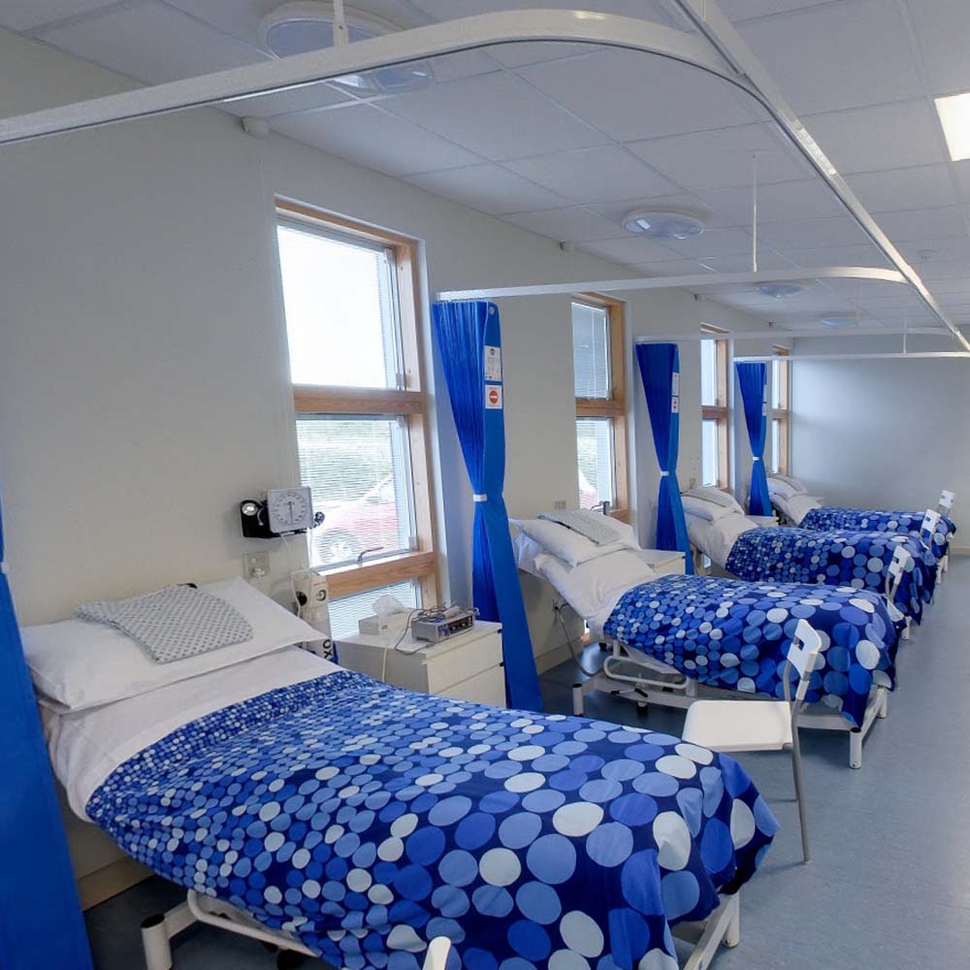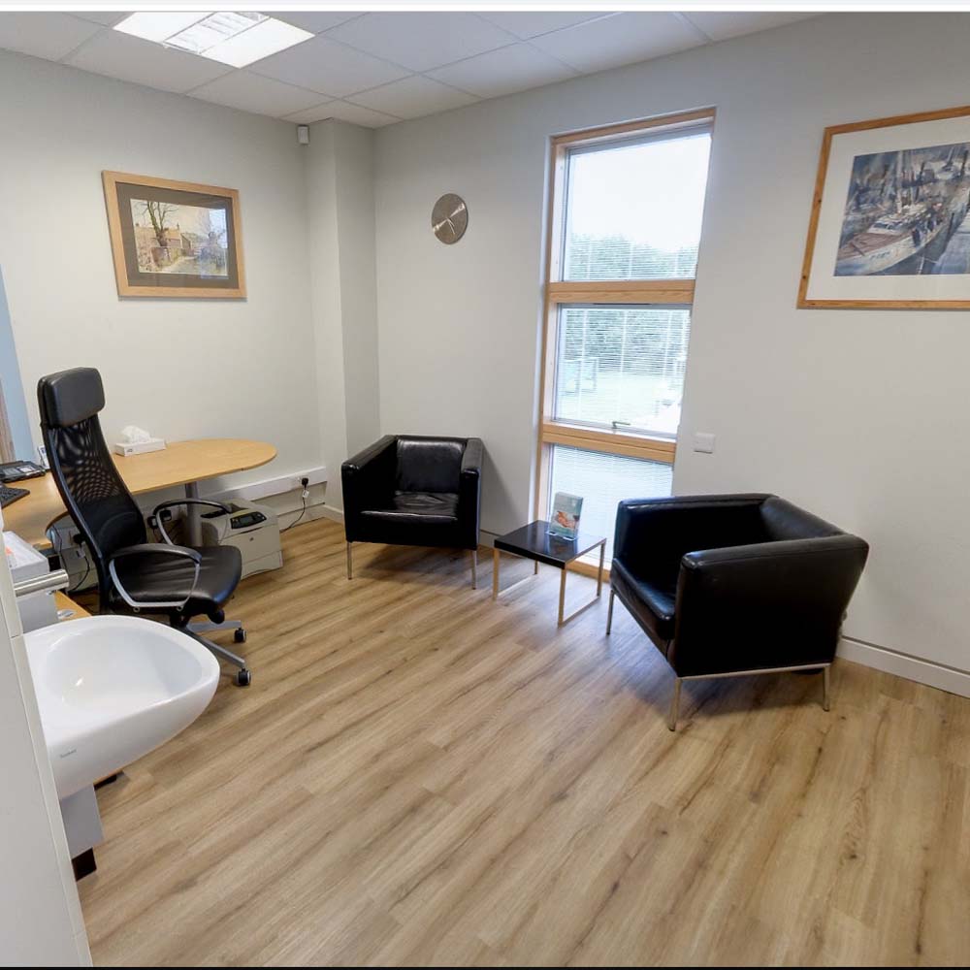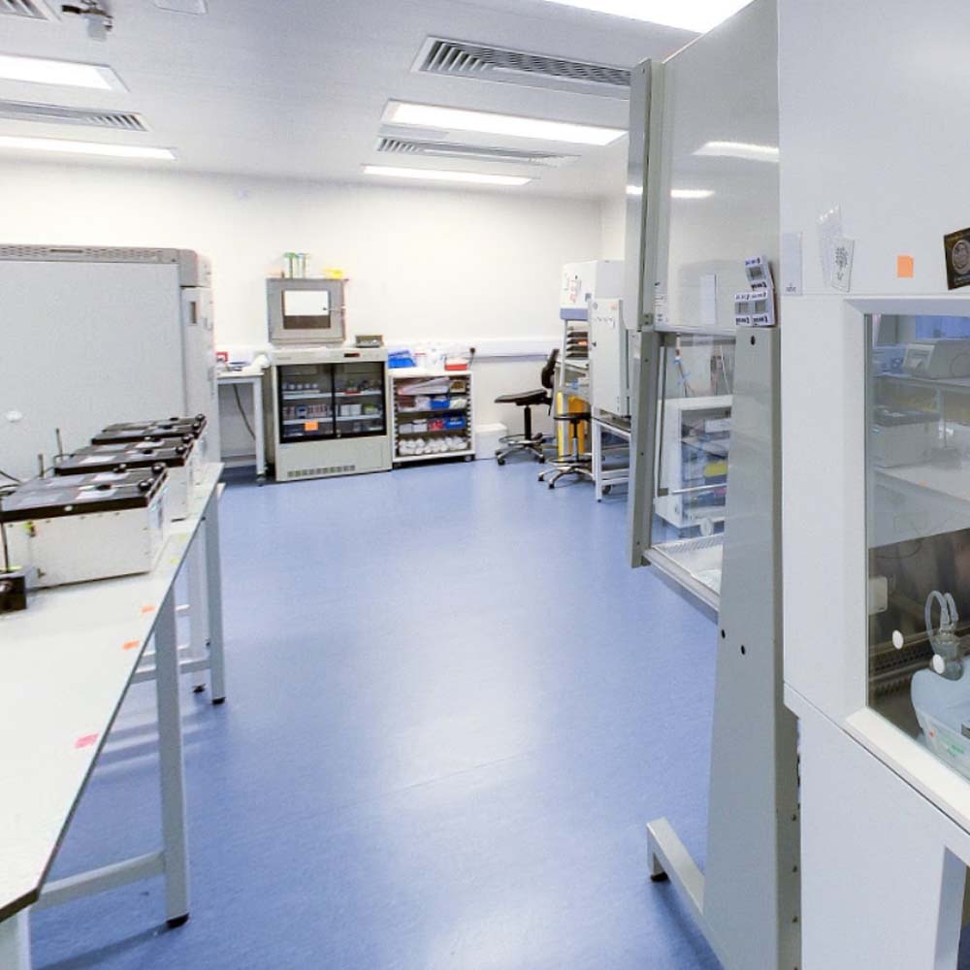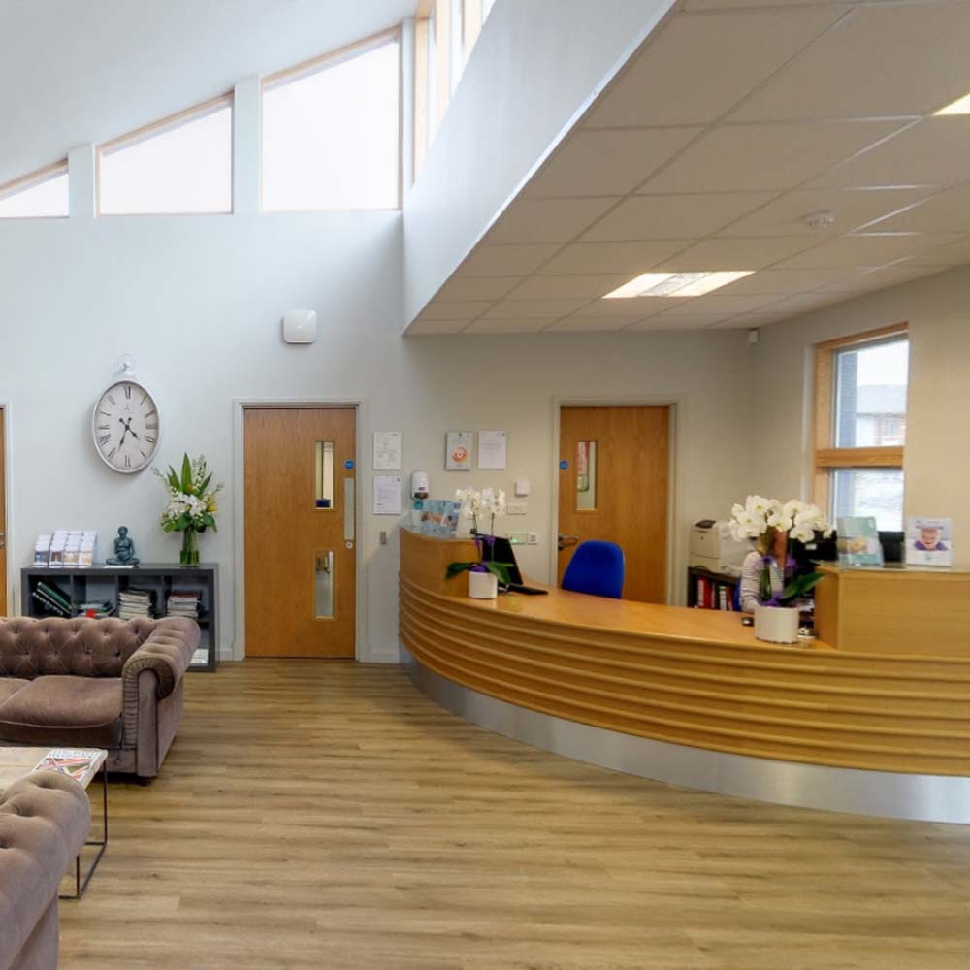Somerset IVF Clinic
Scope of Works
-
- Air Handling Unit complete with insulated supply and extract ductwork.
- DX Cooling, LPHW Boilers, pumps, manifolds and pipework.
- Domestic hot water cylinders, pumps and flow and return pipework.
- Cold water services including the application for a new Category 4 water supply.
- Town gas services including the application for a new supply.
- Electrical services including the application for a new supply.
- Laboratory Gas complete with Semi-automatic change over unit and alarm panel.
- Liquid nitrogen fill systems, oxygen depletion alarm linked to twin speed extraction.
- Epoxy liquid Nitrogen spill proof flooring.
- Facilities monitoring system.
- Building Management System
- Access control system.
- Data Installation including patch panel and active hub.
- Lighting and emergency lighting installation.
- Addressable smoke and fire detection system.
Atlas Environments were selected as the main contractor and principal designer for a new IVF Clinic, built on a greenfield site. The facility was designed in collaboration with the client and client appointed architects to meet the requirements of CQC, HEFA, Somerset Planning & Somerset Building Control. The facility comprised of a fully vinyl Embryology Clean Room, Treatment rooms, Cryo store, Consultation rooms, Waiting Area & Reception, Boy’s Room, Toilet Block and Staff Facilities.




