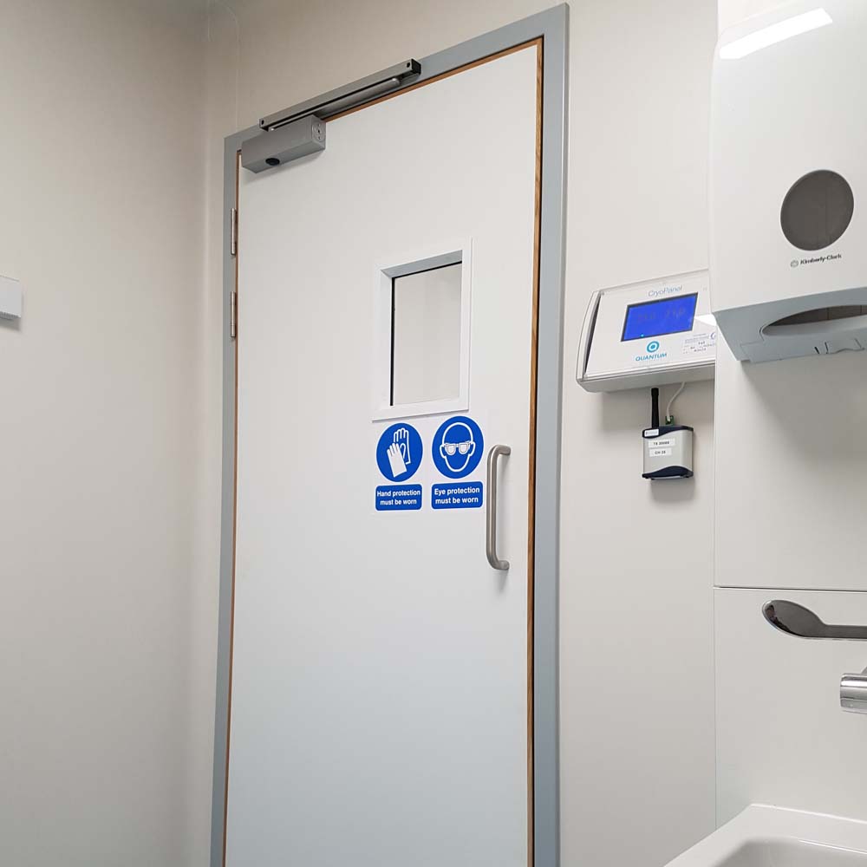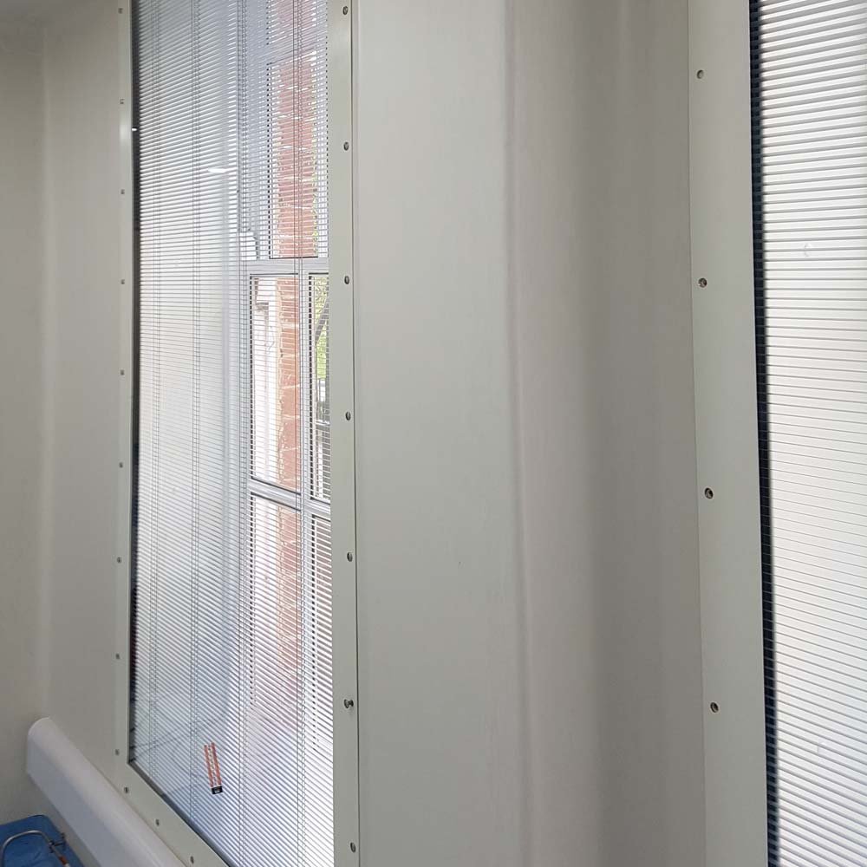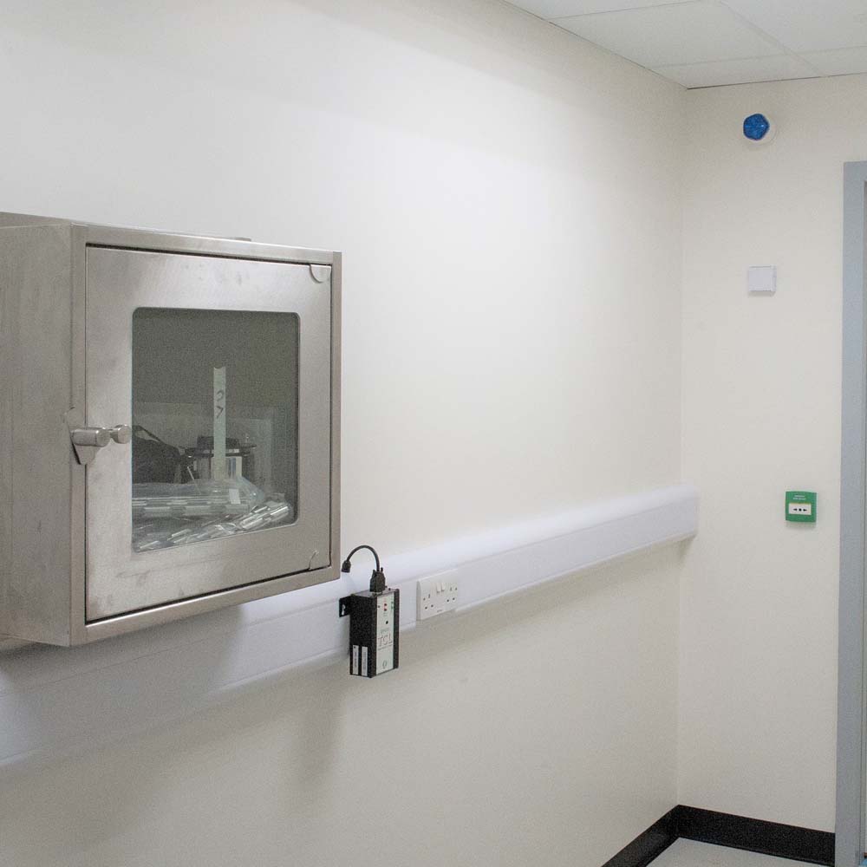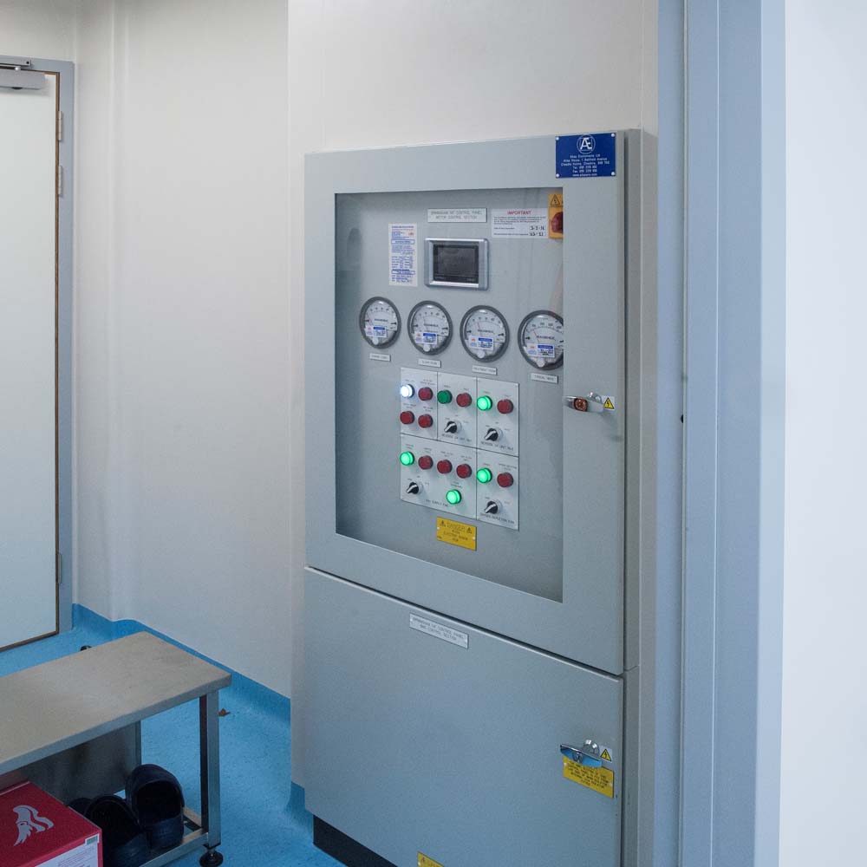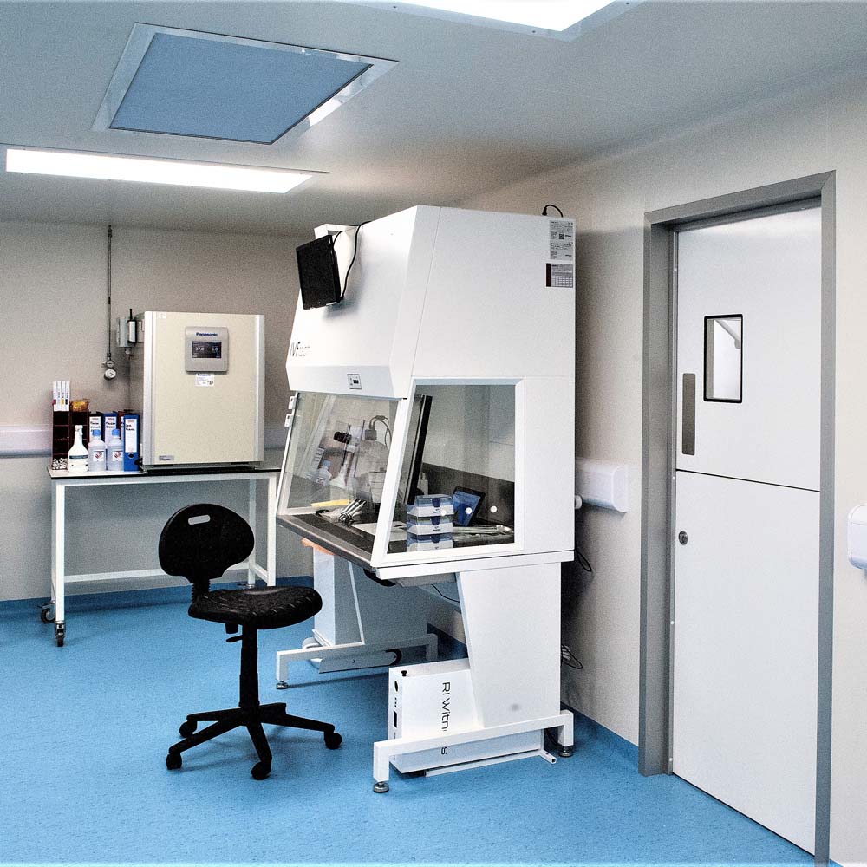South West IVF Clinic
Scope of Works
-
- Air Handling Unit complete with insulated supply and extract ductwork design to reduce any noise transfer.
- Air cooled heat pumps for both heating and cooling.
- LPHW Boilers, low surface temperature radiators pumps, manifolds and pipework.
- Domestic hot water cylinders pumps and flow and return pipework.
- Cold water services including storage/break tank and boast pump.
- Electrical services including the application for an upgraded supply.
- Laboratory Gas complete with Semi-automatic change over unit and alarm panel.
- Liquid nitrogen oxygen depletion alarm linked to twin speed extraction system.
- Epoxy liquid Nitrogen spill proof flooring.
- Data Installation including patch panel.
- Building Management System.
- Access control system.
- Lighting and emergency lighting installation.
- Addressable smoke and fire detection system.
Main contractor and principal designer for a new IVF Clinic within a city centre Grade 2 listed building. This IVF facility was designed to meet the requirements of CQC, HEFA, local planning, building control and conservation officers. The facility comprised of a fully vinyl Embryology Clean Room, Treatment room, Cryo store, Consultation rooms, Waiting Area & Reception, Boy’s Room, Toilet Block and Staff Facilities.

